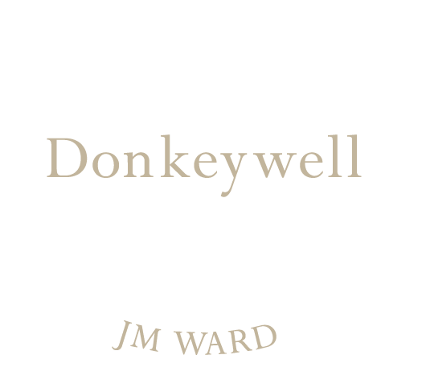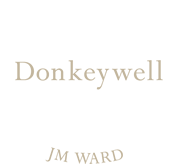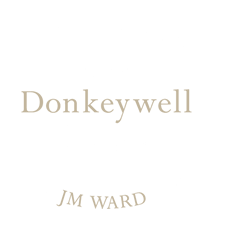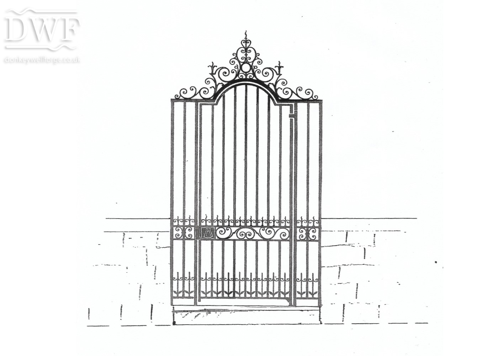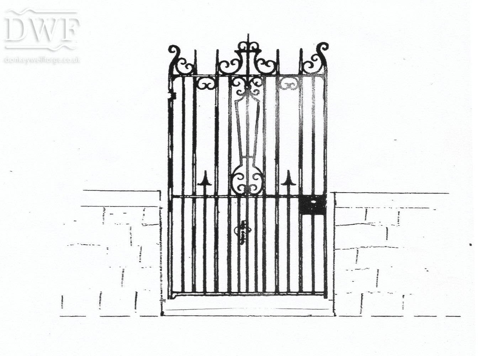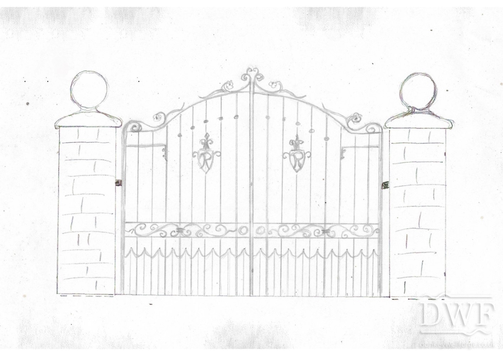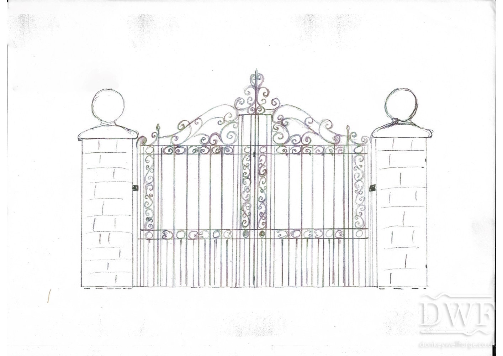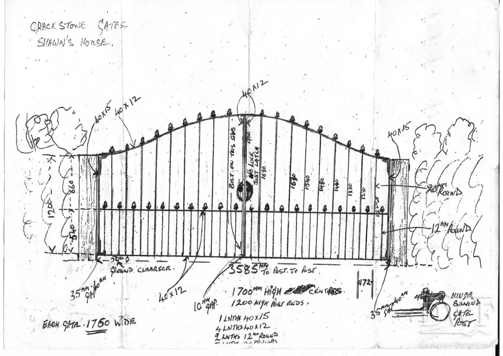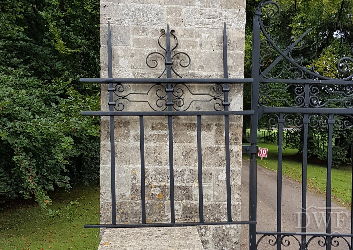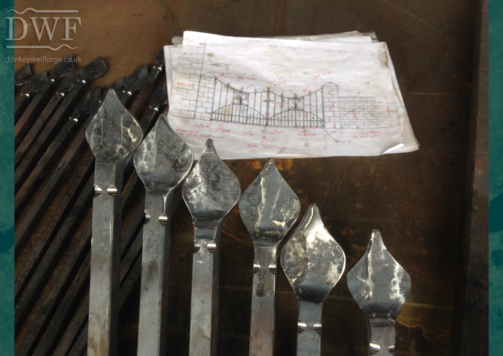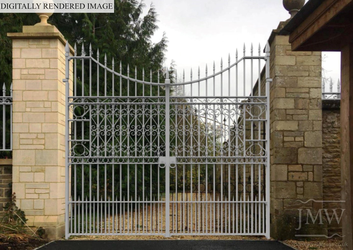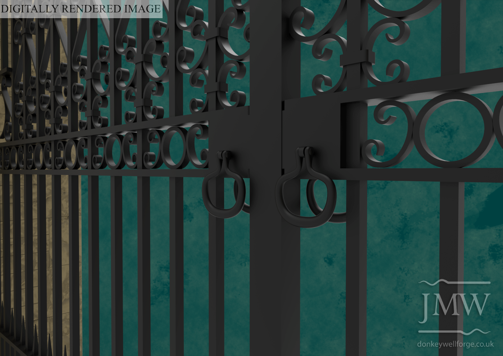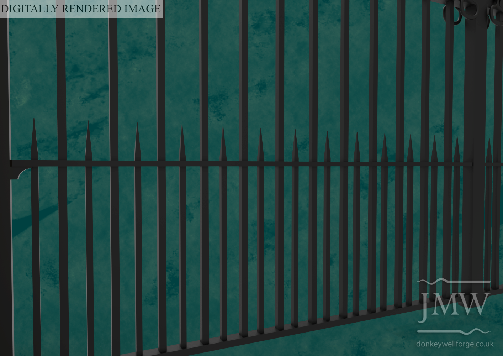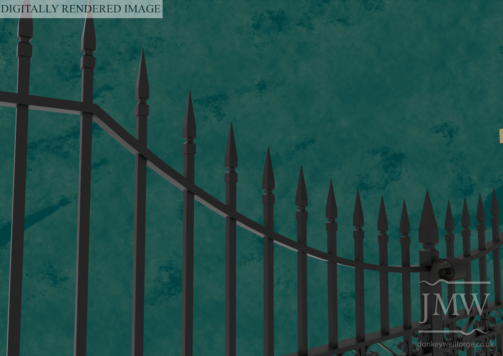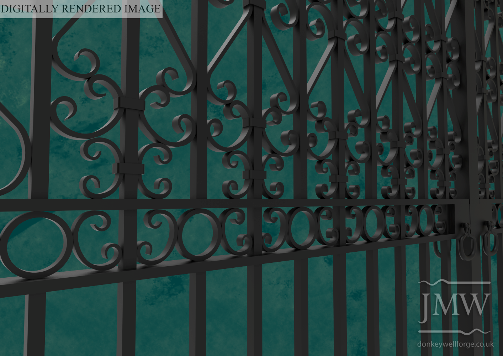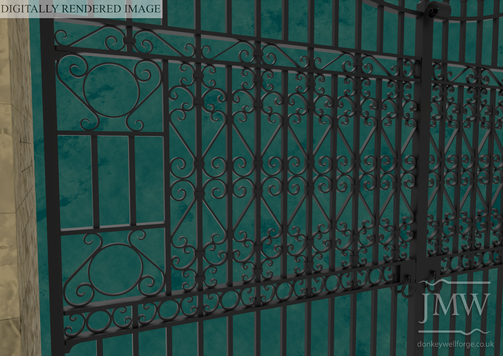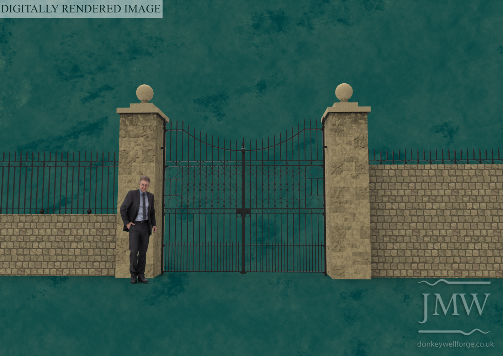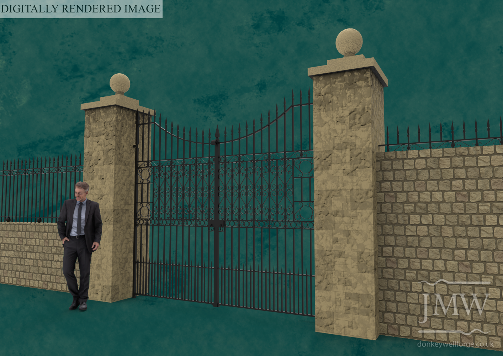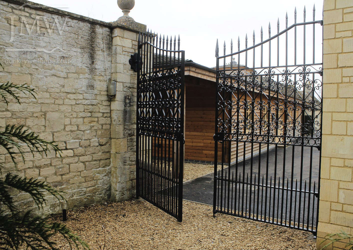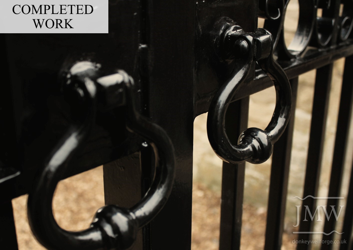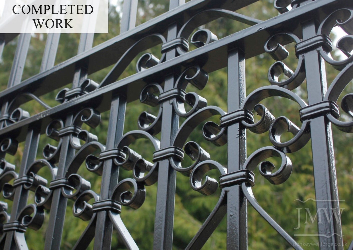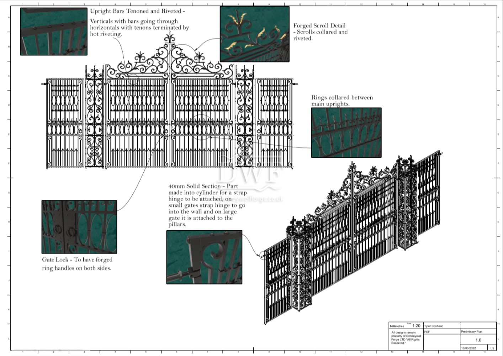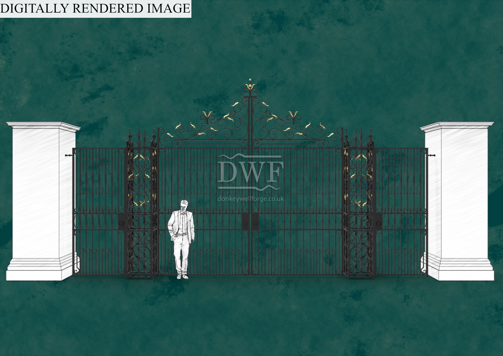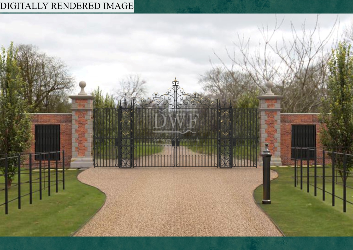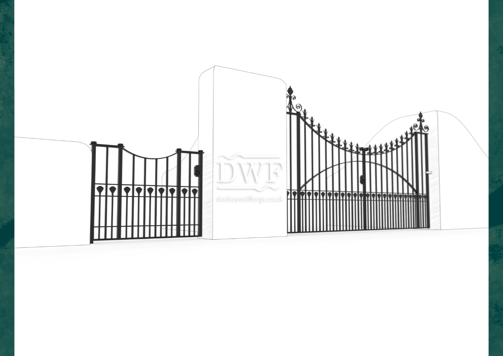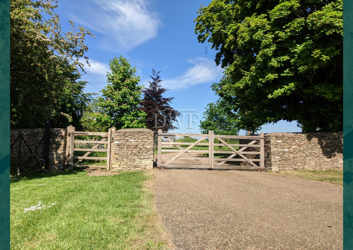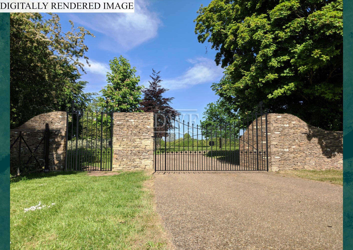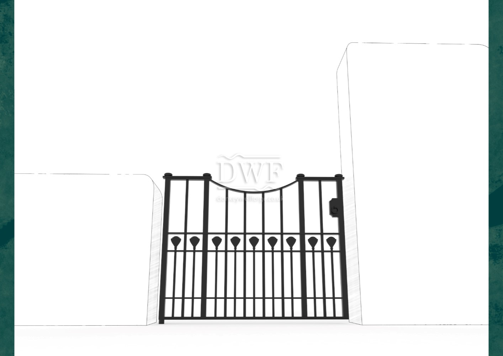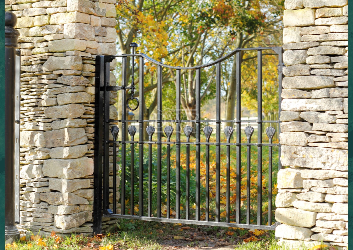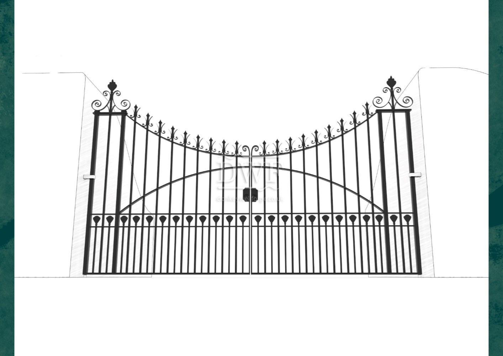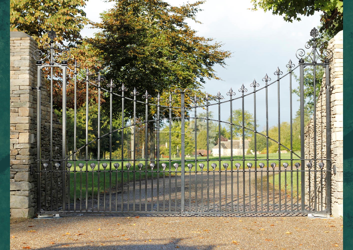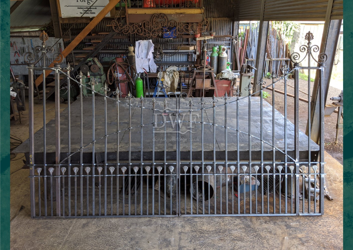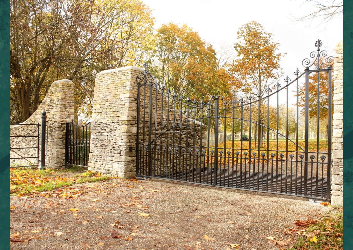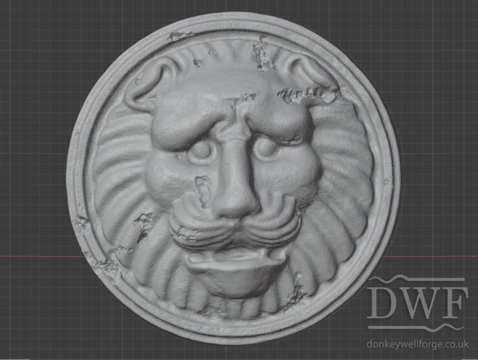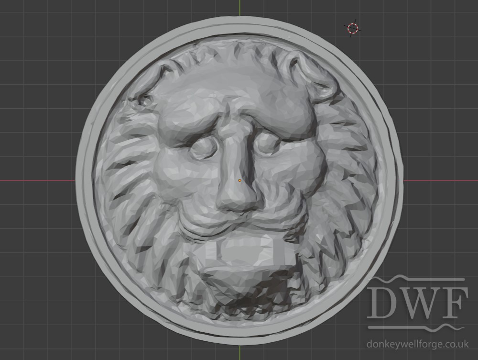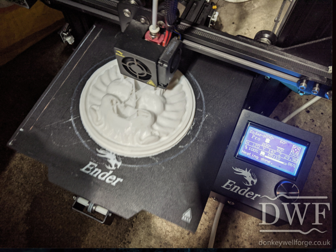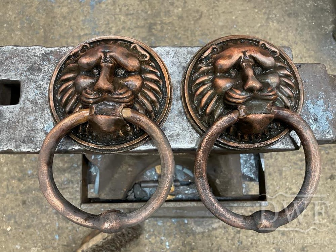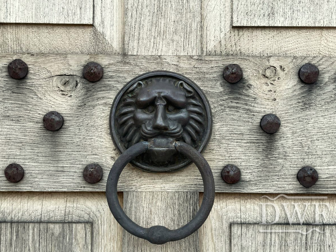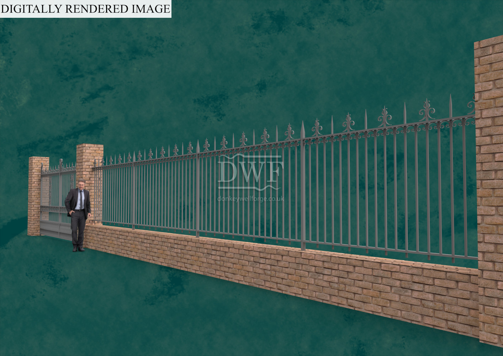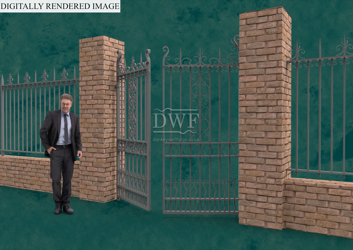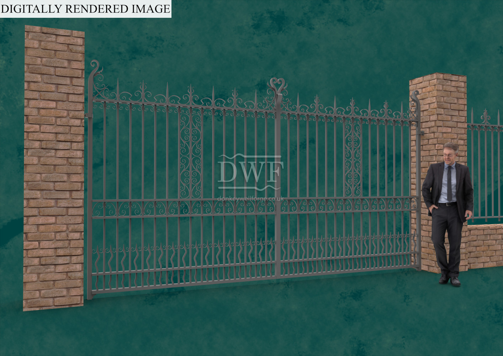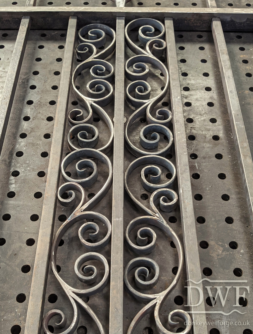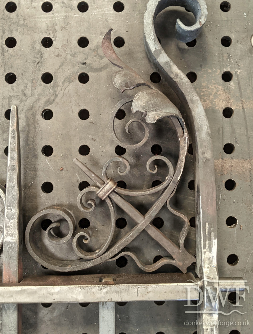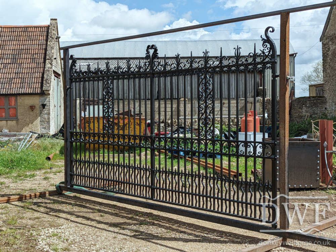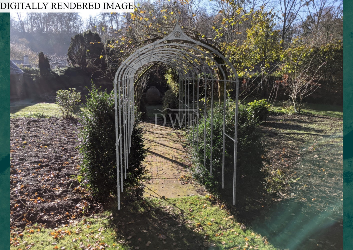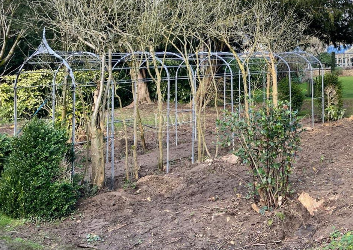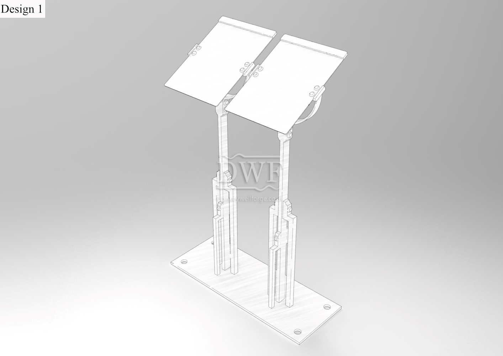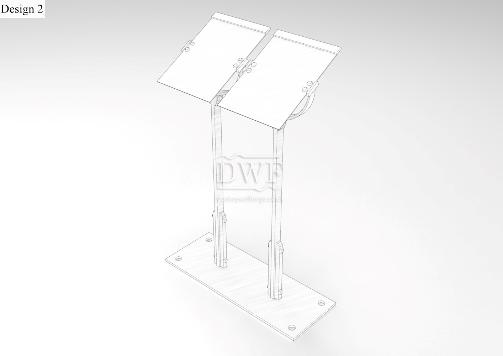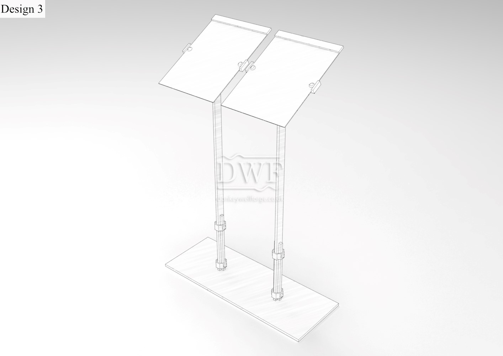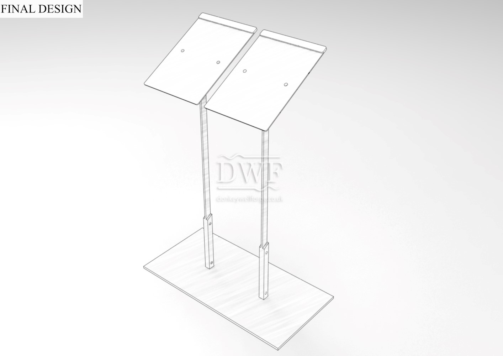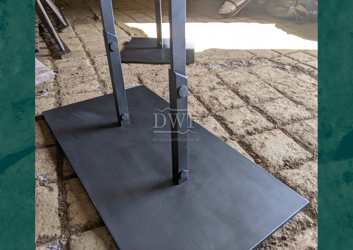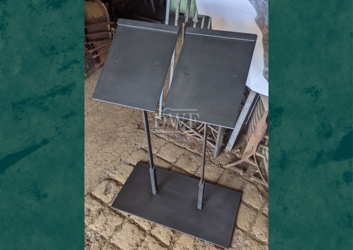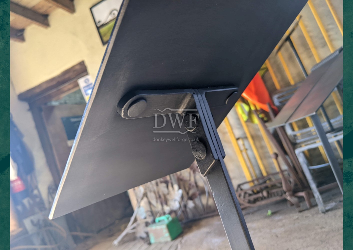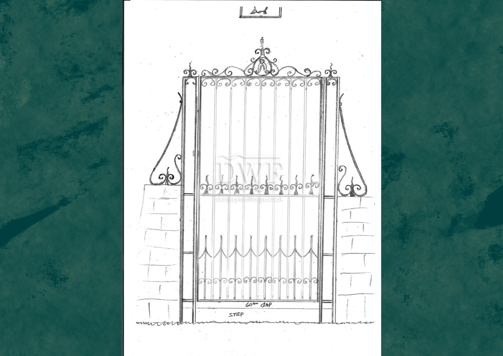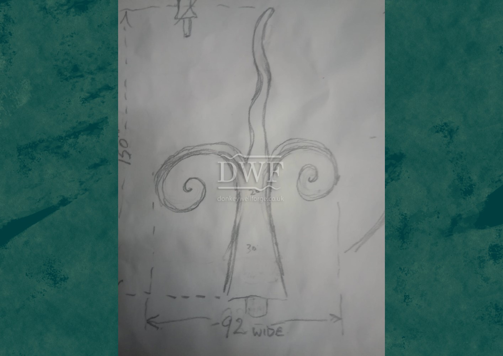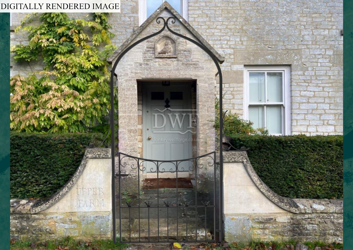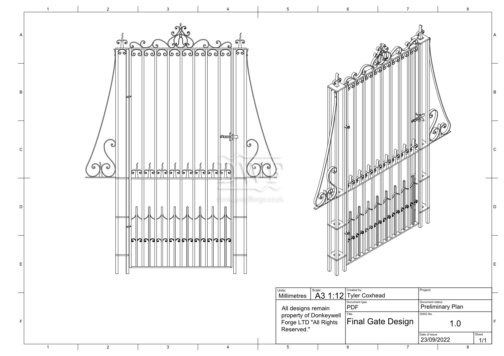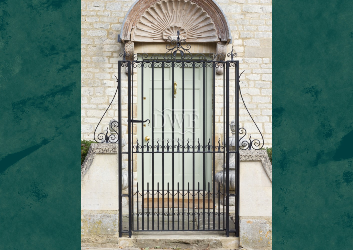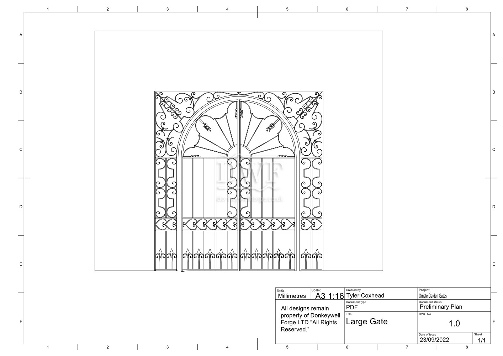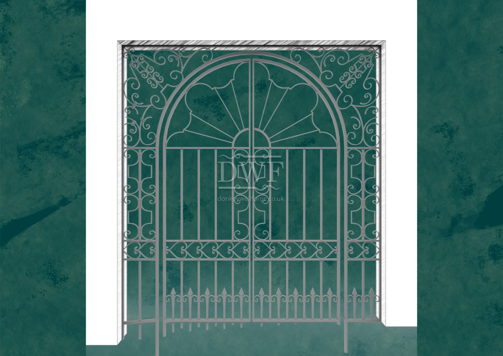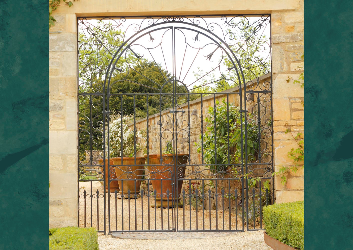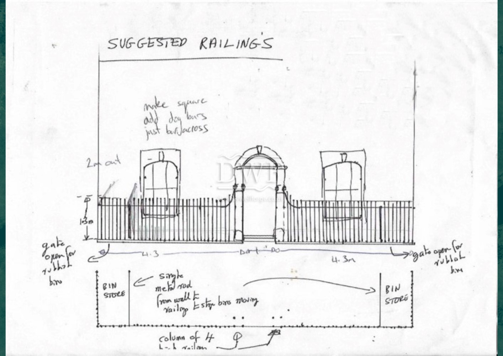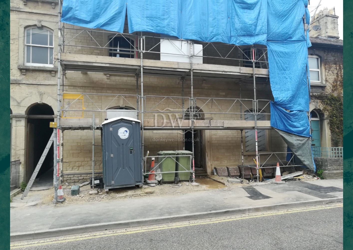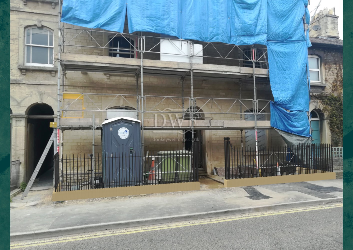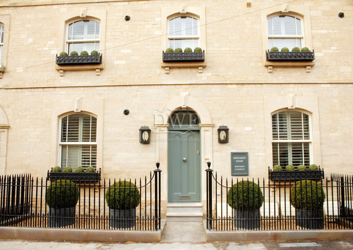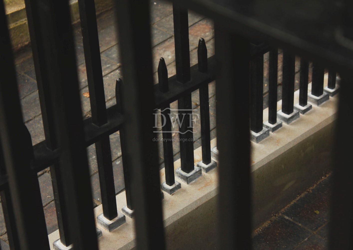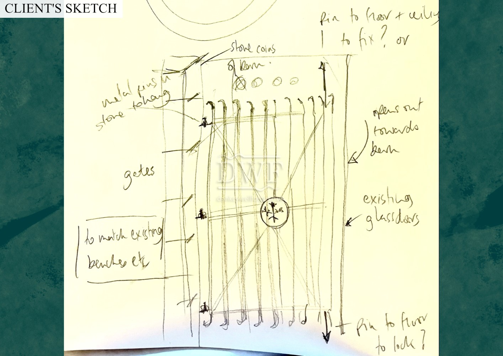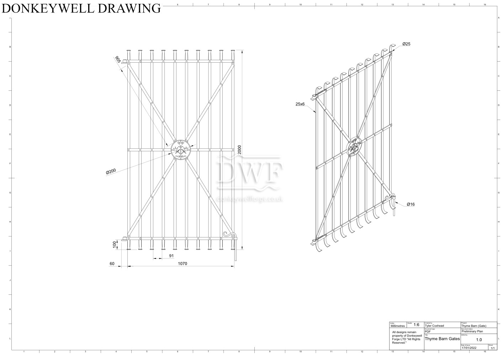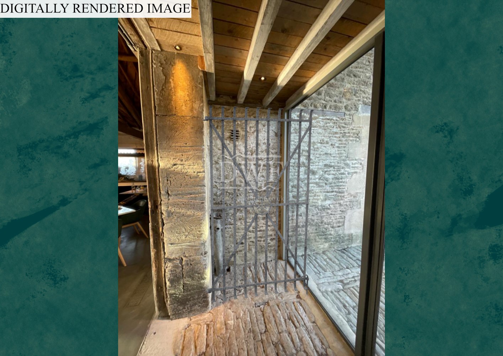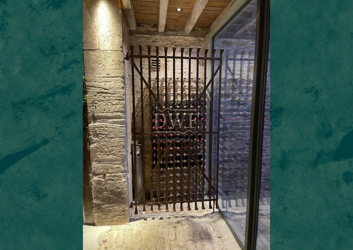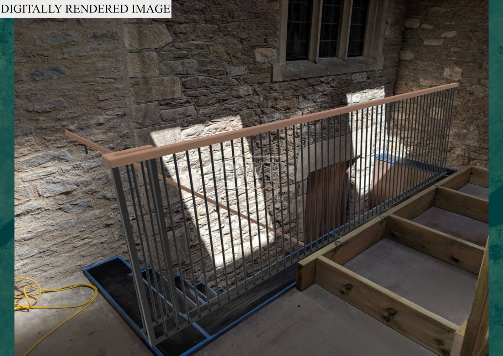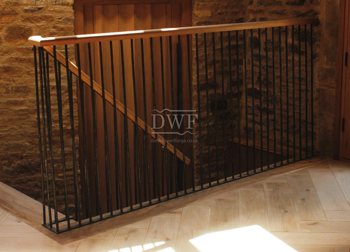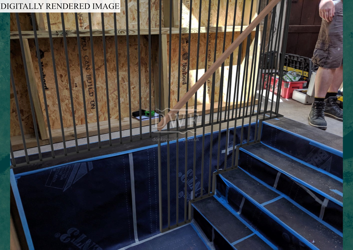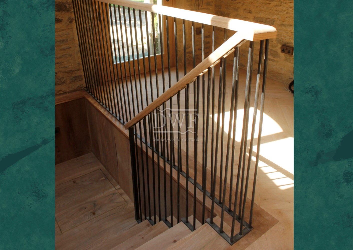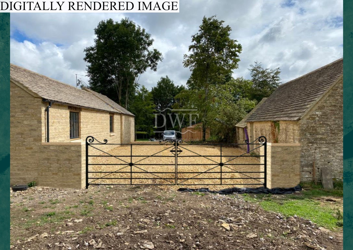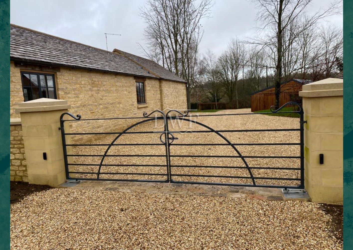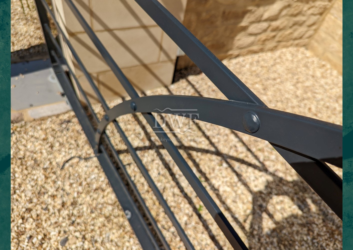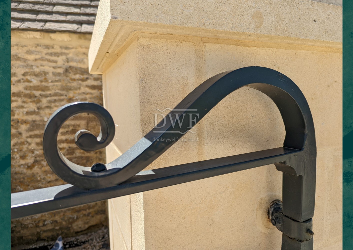It can be difficult to find the right ironwork for a project, that is why we aim to make the decision much easier for our clients. By using the latest 3D modelling software our design team will assist you with all stages of the design and development process. Below is a varied selections of designs we have worked on.
The Design Process
Stage 1: Brief
Once the Donkeywell Forge design team has recieved the intial enquiry and we gather all relevant information regarding the dimensions, the location of the ironwork, fixing and finish. We then use an archive of traditional ironwork designs and our own portfolio of work to refine the style and design of the ironwork. This also gives an idea of how may elements will be involved, what kind of process this project will require and how much time it will take to complete.
Below there is a step by step example of a client who commissioned donkeywell forge to design and create a new set of gates to replace the “off the shelf” gates that were at the property, the design was to be pulled from the ironwork of the gate and railings that already existed at the property so that it would be in keeping with their surroundings and incorporate ornate traditionally made elements.
At this stage we often create physical samples in the forge using our traditional and modern ironworking techniques to show our clients exactly what the design will look like.
Stage 2: Site Survey
At this stage we arrange and complete a site survey. We often at this stage create a small physical sample to show the client a small piece of the design which may include the decorative elements, finish, steel sections etc. We will also take as many measurements and reference photos as possible and discuss design options with the client, leading to the creation of various sketches for brainstorming the designs that are suitable and then using the measurements and all the details of the brief we have gathered so far we then begin to create the initial designs in the CAD program.
Stage 3: Initial CAD Designs and Renders
We then take all the gathered information to create an initial design, regularly showing the client throughout the process which may include returning back to the clients property. We then take the final design and created a 3D model to get all our specifications for engineering drawings for assembly and then use this 3D model to render into the reference images taken on site to give the client a photo realistic image of the design in situ to confirm the client is happy with the design to proceed with the production of the ironwork. So at this stage if the client has any changes or ammendments they were thinking of this is the stage where we filter the preliminary drawings down to what they want.
Stage 4: Finalisation and Issuing of Drawings
Our CAD designs and 3D modelling are fantastic visual tools when working with the client through the design process. At this point after the client is happy with the drawings and renders of their project we can then issue the drawing to our workshop and start on production.
See Country Estate Garden Entrance Gates for the whole project
Case Studies
Estate Gates and Proposals
On this project as with many we were asked to form a proposal for a large scale gate project and we do this when requested for clients, like architects, who may need to present a formal document to a customer or if planning permission is required and a client wishes to present a proposal to their local council.
Driveway and Pedestrian Traditional Ornate Gates
Donkeywell Forge were commissioned by a local private client to redesign and produce a pair of entrance gates for their property as well as an accompanying pedestrian gate to recommision the lower entrance driveway and to make entrance more formal since the original was plain and wooden. The gates were designed using a combination of years of traditonal metalworking experience, examples that the client themselves had found and CAD software.
We produced a design and rendered the digital image of the gate and new wall into situ for the client to see exactly what the ironwork and stonework would look like once completed. We also provided the stonewallers with the digital image to help with the groundworks needed for the gates. Once a design was confirmed we began the constuction of the forged elements required for the gate which included scrollwork, finials, bar swellings and rivets which were all produced using traditional techniques. Once we had the assembly completed we installed the large entrance gate which was fully automated and the pedestrian gate. All metal work was was protected with zinc coating and finished in satin black for a smooth finish.
Roman Knocker, 3D Printing and Casting
We tendered for a project of a client who wanted all the ironwork to be in the same style as a Roman villa would appear, an interesting challenge as we sought the best methods for replicating the traditional blacksmithing of all the hinges and door features. One of which was a door knocker they wanted replicated, so we looked for a 3D model of an artifact of the period and found one, albeit damaged. Using our 3D modelling software we repaired the damages and adjusted the model to be used as a door knocker and being able to fit a round bar in its mouth to form the ring. Afterwards using lost wax casting techniques we were able to cast the knocker in bronze.
To see more parts of this project: follow this link.
Dutch Property Traditional Forged Gates
Donkeywell Forge were commissioned to design a set of stand out gates and railings for a client in Holland. We incorporated many elements that we had taken from inspiration that we had found and our own previous work and combined them to create traditional and beautifully ornate ironwork for the property.
Garden Arches
After visiting the clients property for measuring all the dimensions needed, we could produce a render of the arches onto the images we took and after installation took photos as a comparison after the garden has been grown back.
However this was just one part of a larger group of projects so follow this link to see more: Gothic Gates and Arches.


Museum Riveted Info Stands
Requested by a client working on restoring an old country house to a historical site and museum, Donkeywell Forge designed (inspired by previous work done for the client) and produced with handmade elements such as riveting and heat treated blackening. We created and rendered several designs of various looks that the client to review.
Traditional House Gates
A client came to us after being disastisfied with modern gates and their manufactured look and so came to us wanting a handforged gate. After using sketches to gather a preliminary design we could then CAD up and render it for the client to then review and then make changes to features such as scrollwork which is why renders help a lot with helping the client achieve the look they want for the commissioned works as we can update them as we go about designing.
For other work we have done for this client, click here: Traditional Decorative Forged Gates and Arch.
Ornate Georgian Garden Gate
Commissioned by the client, Donkeywell Forge designed and created a large set of gates for the property including a large amount of traditional scrollwork, taking inspiration from fluid Georgian gates. The gates were rendered into poisition for the client to see what the ironwork would look like in situ.
For more information and images of this project: follow this link.
Georgian Railings
Donkeywell Forge designed and created a set of railings and two side gates that were to draw their inspiration from ironwork typically seen in Georgian era railings. We went through the process of designing the railings, discussing with the client the fine details of the design showing them the 3D render of ironwork in situ.
If you would like to see more please click here Georgian Railings and Side Gates
Restaurant Wine Gates
For this project a client requested for a pair of identical gates to go over wine racks in a restaurant, so following their design example we rendered a gate in the space with a zinc galvanised and patinated finish. The client having a look at how this finish looked decided to switch to a rusty one.
Forged Stair Railings, Balustrade and Handrail
Working with the designer we created the design for stair railings and balustrade for a house in the Cotswolds. The railings had to conform to building regulations but meet the desired design of the client. From the Engineer drawings we were able to come up with a 3D render that we could show the client what the ironwork would look like in situ, this also included the wooden handrail that was being supplied with the metalwork.
To see more please see Forged Stair Balustrades
Estate Style Driveway Gates
We often make estate style gates for various clients and usually in continuation of fence work with the same spacings as said estate fencing and they look great as wide solo versions like this for driveway gates and light enough that automation is easier than heavier designs. On this project we rendered both gates and walls into the space the client wanted done as their stonemason hadnt finished one side yet and the client could give changes they wanted to the design with this insight.
